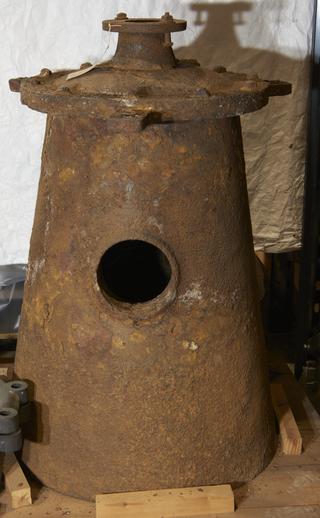

Complete lock from lavatories
Latch and chain with key from Clock Tower
Part section of 1832 Dye House ironwork from Strutt complex at Milford
Centrifugal fan for ventilating lavatories
one large cobble stone, reinforced by iron in grooves from outside the Cruciform building
1793
Factory window from the Cruciform building
Complete double ventilating slide
1780
section of pot roof
1793
Portion of pot-roof from Reeling Mill
1807
Ironwork from Wm. Strutt's cotton mills
1811-1812
Self-opening door from Mr. Strutt's office
Two cast iron windows from Wm. Strutt's cotton mills (south mill) at Belper
Original gas-pipe, socket and spigot from the Cruciform building
1793
Two iron columns with gas fittings and cast-iron fittings from the Cruciform building, 1793.
1793